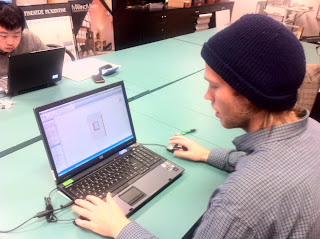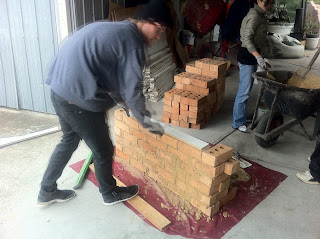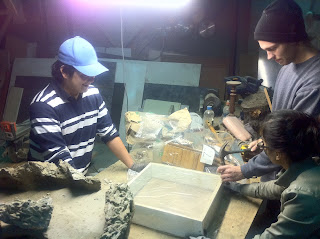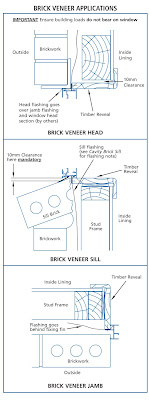CONCLUSION
In conclusion reverse brick veneer is a very functionally and efficient way of constructing a wall. By using this style of construction, the cladding is almost endless from rendering to alucobond panels and as such the aesthetics can suit any client. By using brick as the core material for the wall it increases the thermal insulation of the house and by adding insulating materials such as ‘fat bats’ the result is a very common and proven energy efficient design. Brick though, is not used only for its thermal properties but also for its soundproofing, security and strength, it is commonly used in double storey houses especially as the ground floor.
Being such a versatile material with great properties it is often used in a double brick system though now having one brick wall exposed (as the facade) the construction process is more time consuming and the bricks have to almost be hand chosen which adds cost to the project. Thus confirming the reverse brick system as one of the most efficient and functional construction methods.
The roofing system we used was also a very common pitched roof with tin sheet construction. This was straight forward in terms of construction but it forced us to put in practice what we learnt in our design classes an enabled us to see how it fits together. Also with water levels recently being very low this type of roofing enabled almost everybody to collect rain water and re use it to water gardens or even connect some of the water to our sewerage plumbing. There is minimal water wastage and is a great way to be environmentally friendly by using/altering a currently implemented design you have at home.
This project has been fun and good learning experience for our group, especially as this method is used all over the world we are bound to come across it during our time as a building designers. It has been a great introduction as to how and why we use various materials and in which way we use them.
Thanks for following our Blog
Team Reverse Brick Veneer
















































